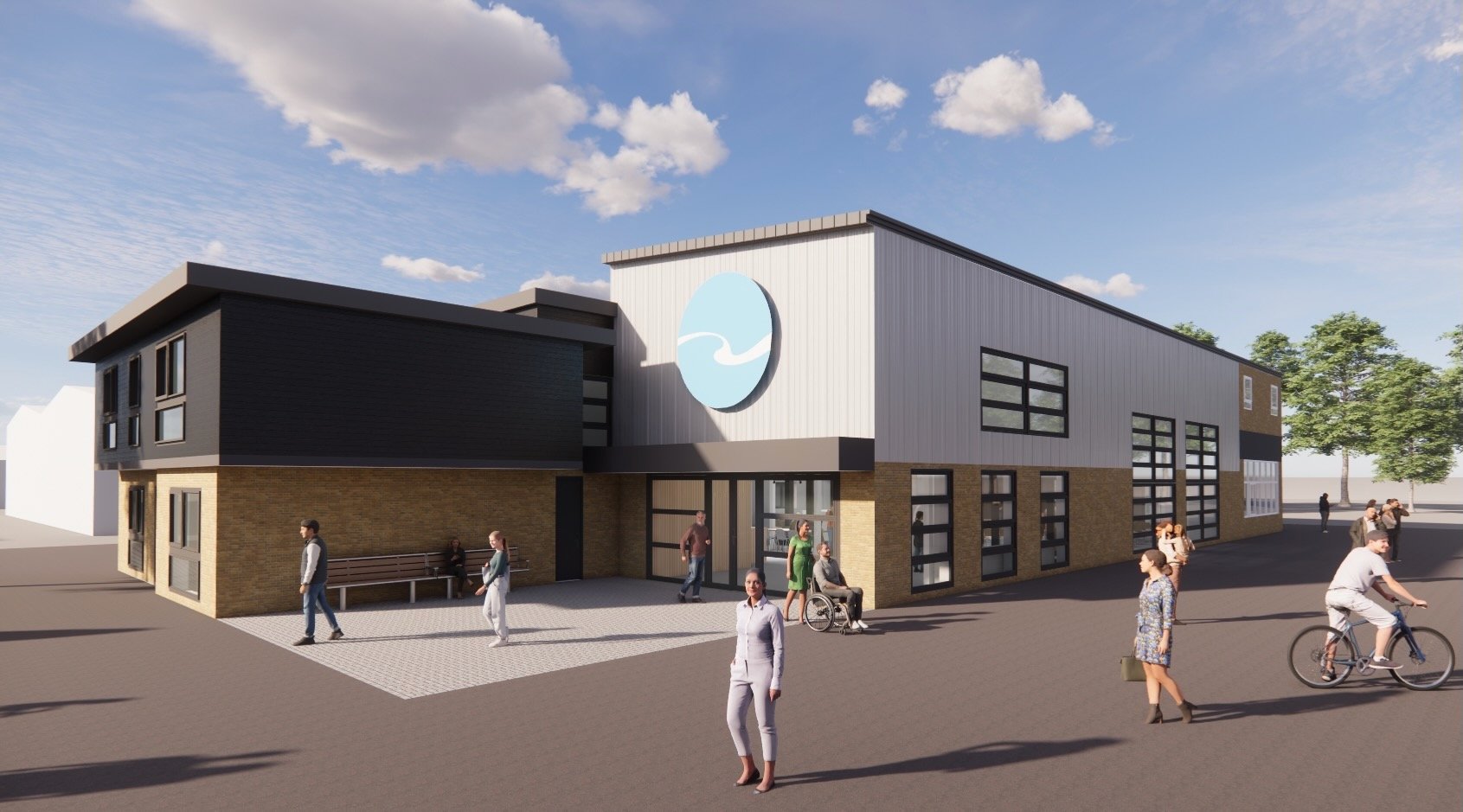
Farnborough Building Project
A house of God. A house of the people.
Join us on this exciting journey between 2024-2029 as we create a home for Kerith in Farnborough.
The heart. The vision. The plans.
See recent 3D images of the latest designs below.
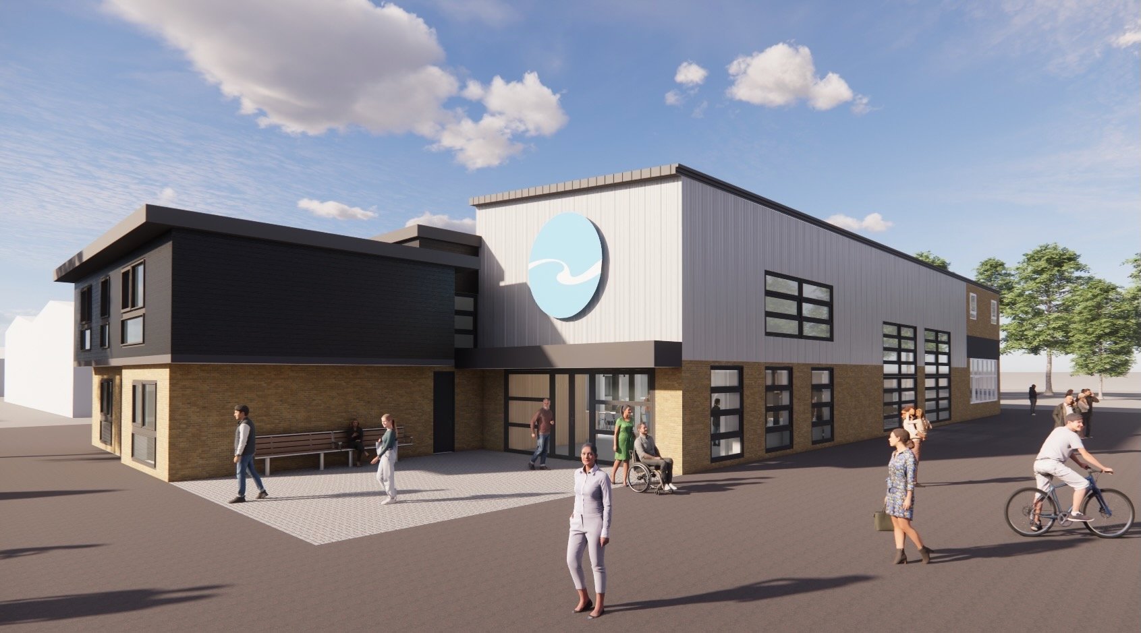

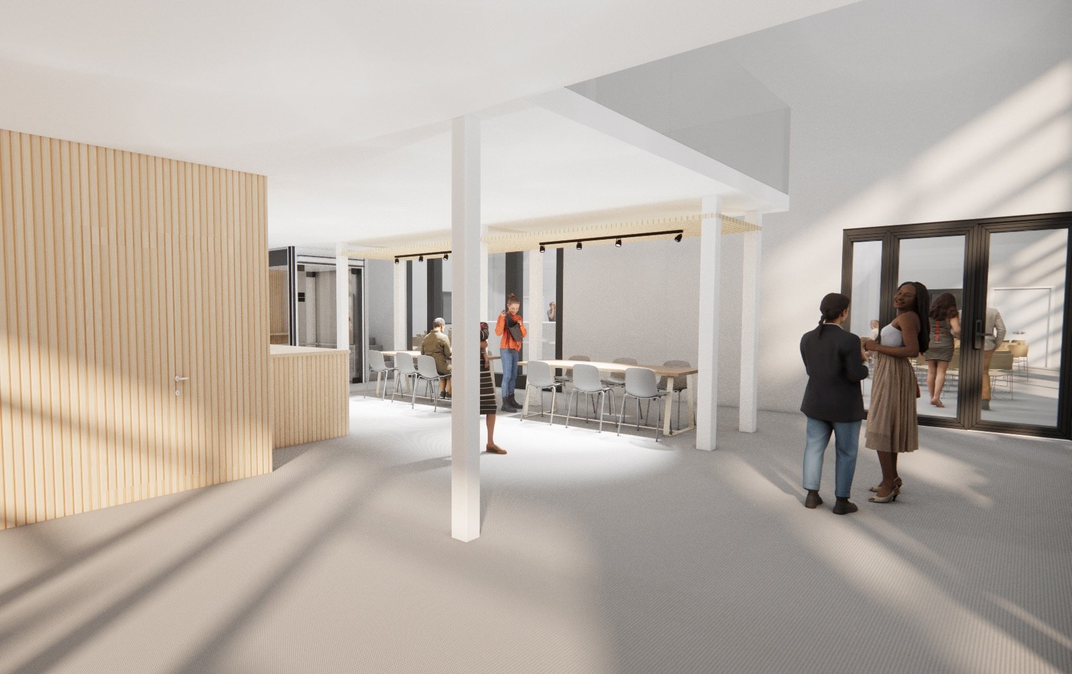
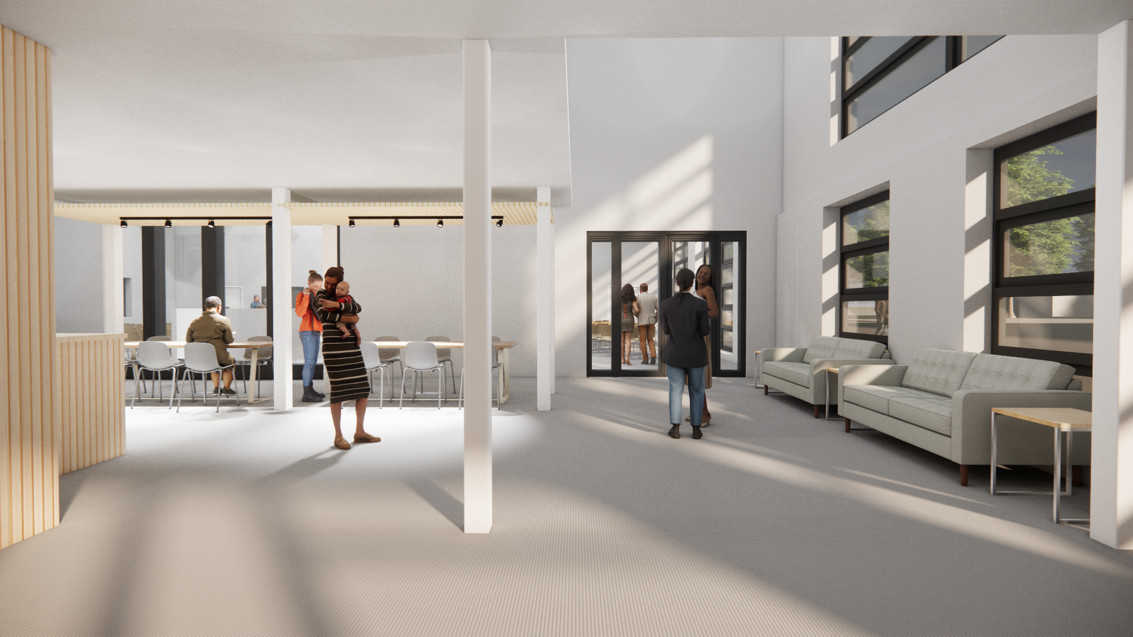
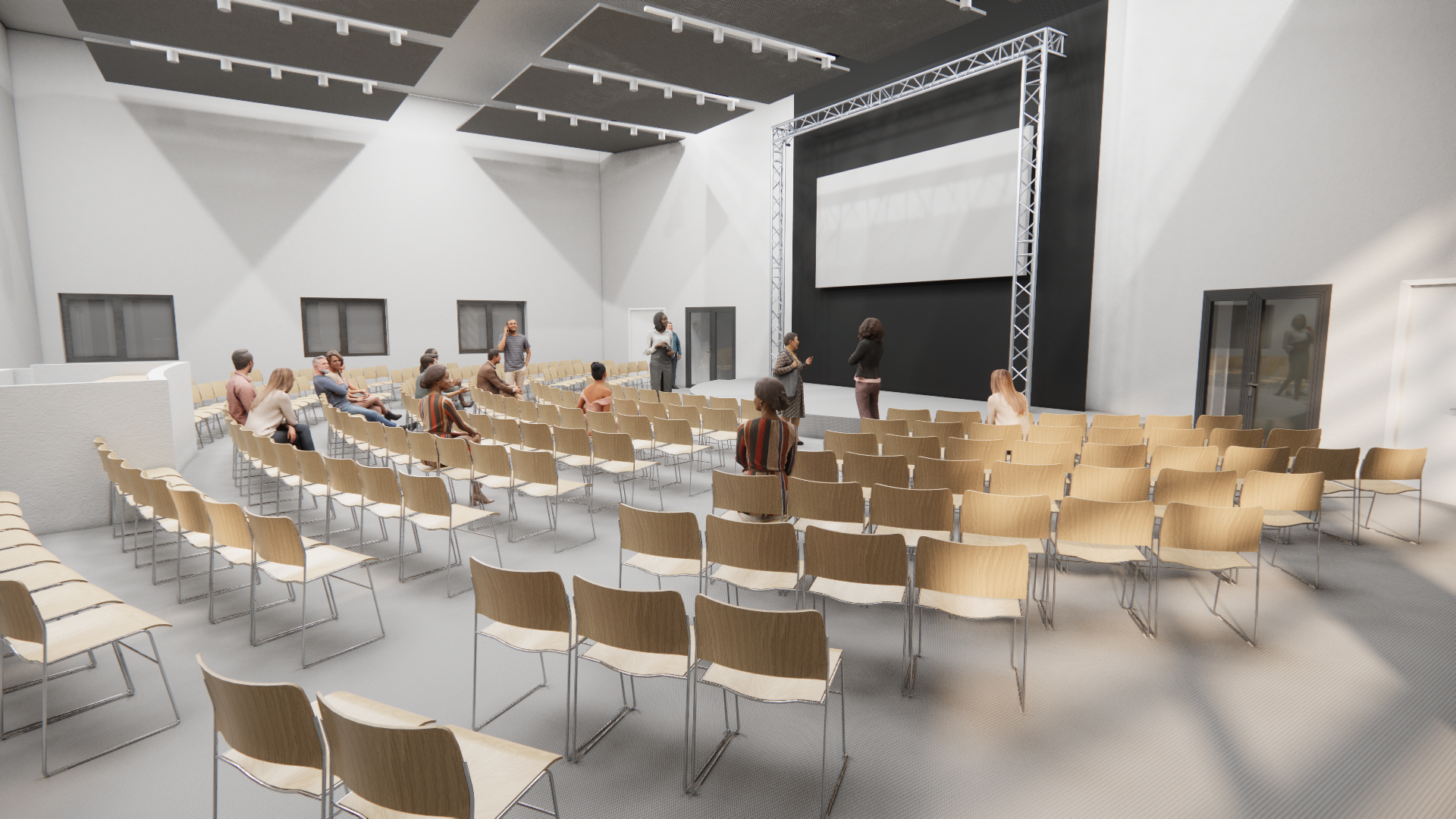

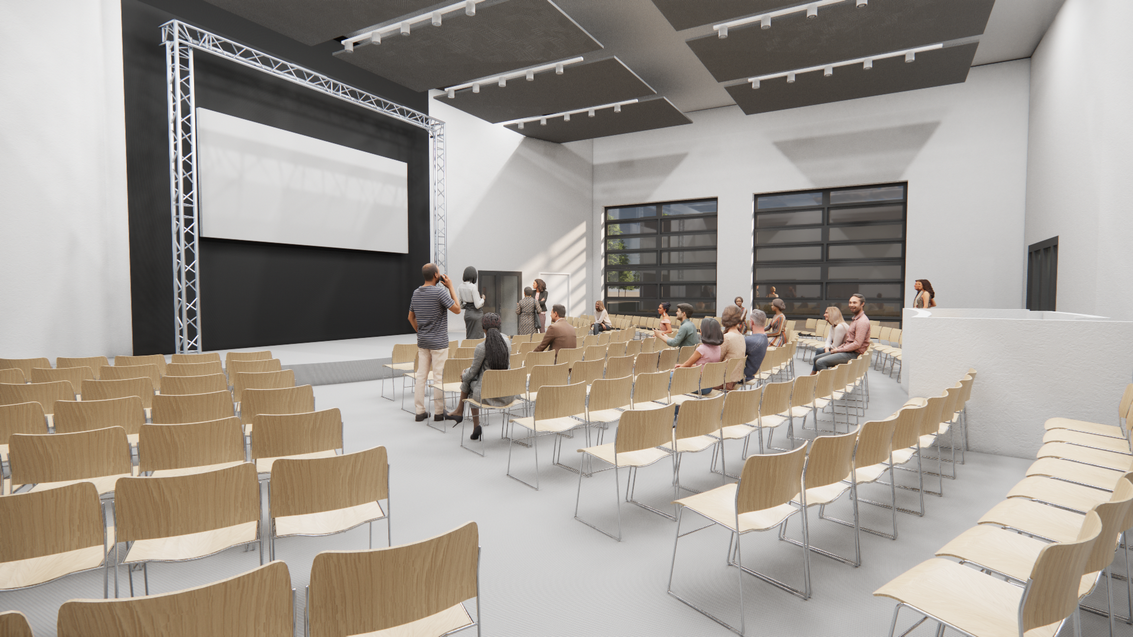
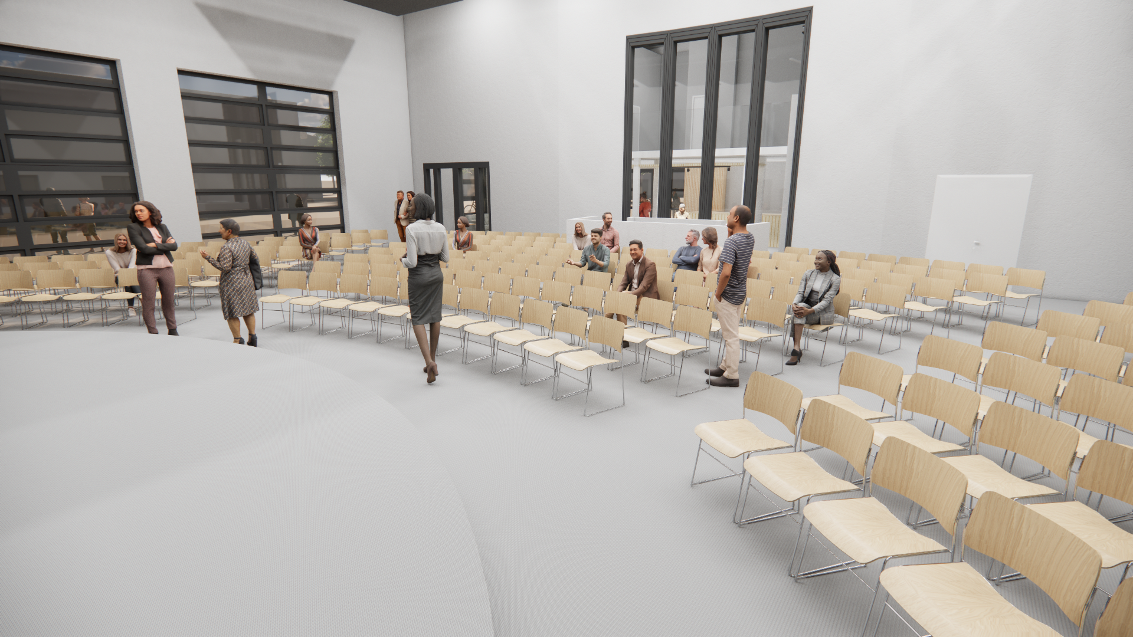
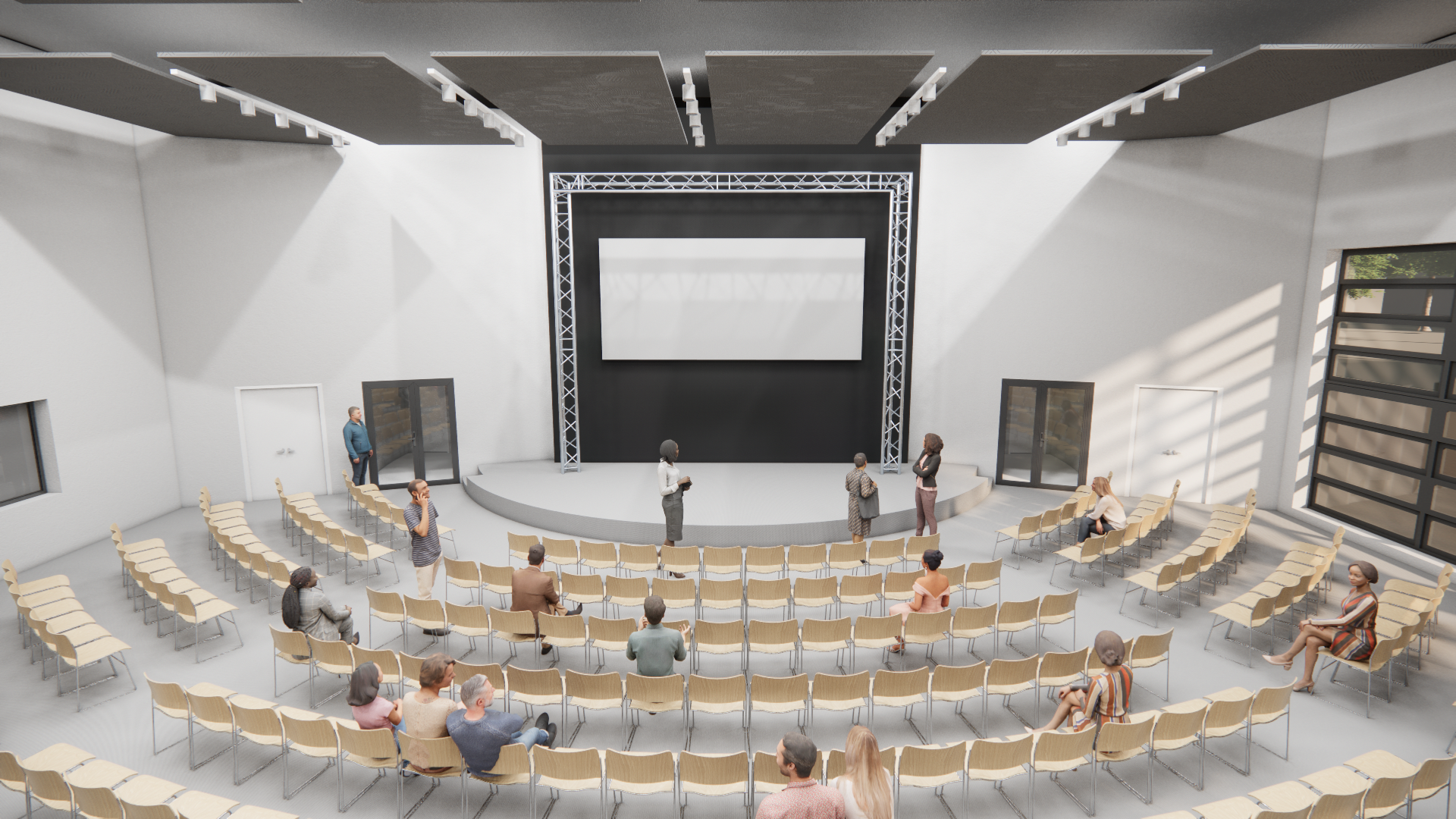
The Phases of the Building Project
-
Replace the main roof and install the auditorium heating and ventilation system. External wall cladding and windows. This also includes repaying the £168,000 of interest free-loans.
Phase Cost: £950,000
Timescale: 2025/2026
-
Renovate Kids Rooms 1-5, Kids area lift, removal of the auditorium staircase and replace external cladding & signage at the Elles Road end.
Phase Cost: £393,000
-
Main entrance, foyer, cafe, toilets, kitchenette, pantry, mezzanine and foyer lift (the Invincible Road end of the building).
Phase Cost: £1,031,000
-
Auditorium fixtures and fittings. Production and worship equipment.
Phase Cost: £244,000
-
Car Park resurfaced, and 1st floor offices.
Phase Cost: £429,000
If you have any questions or ideas - please contact us via farnborough.building@kerith.church



